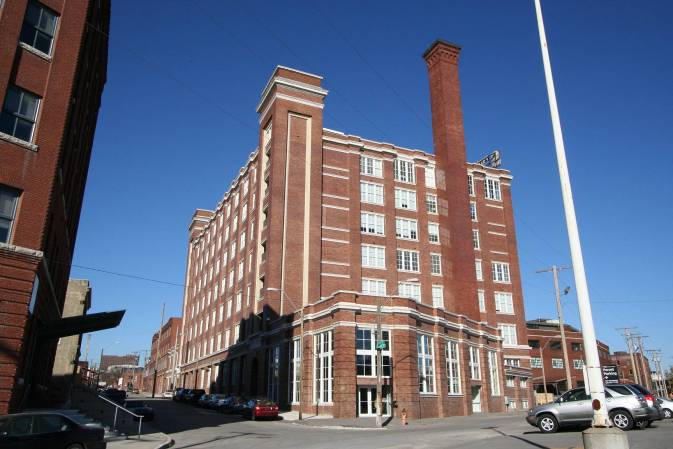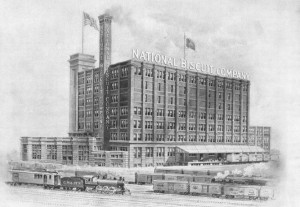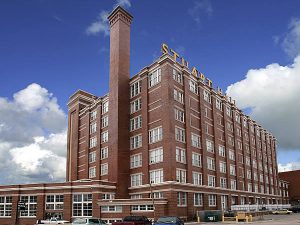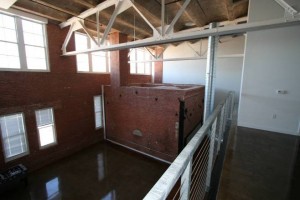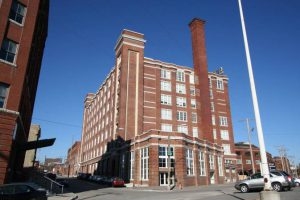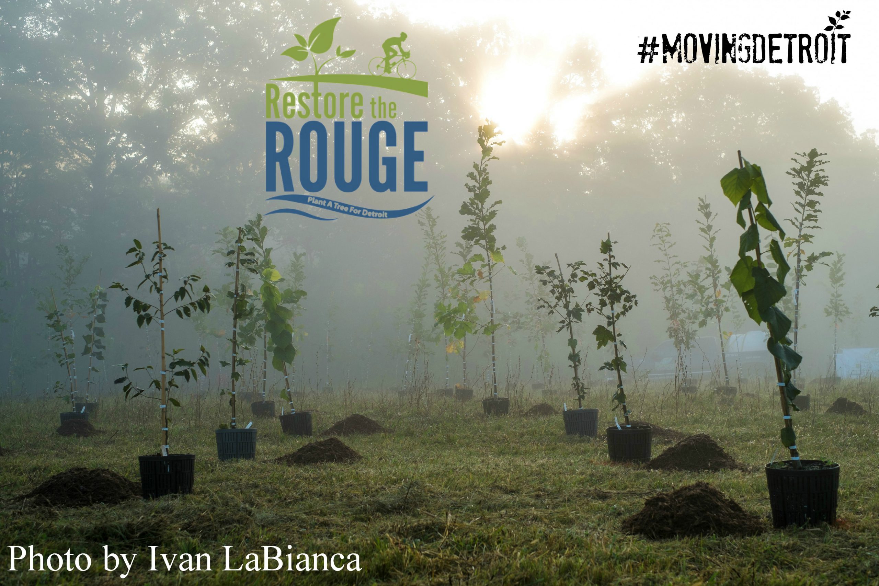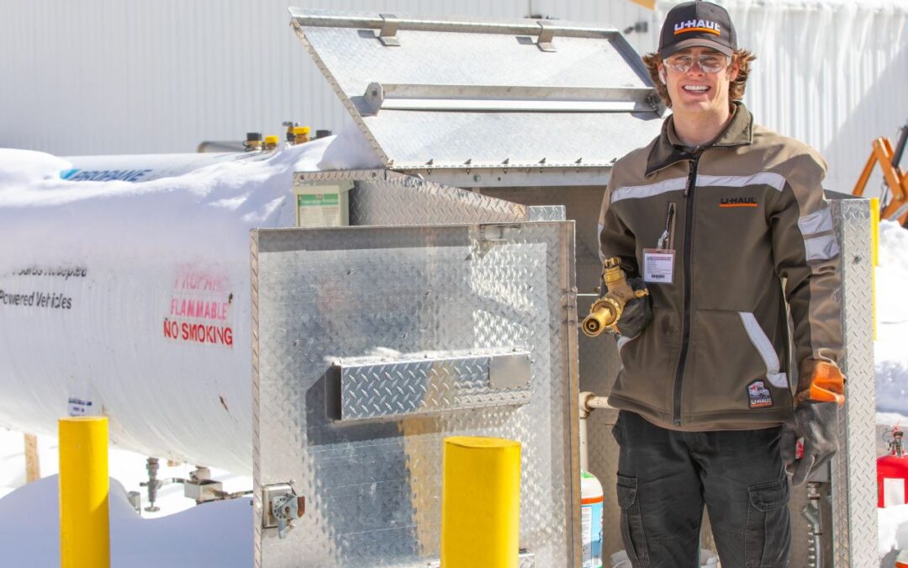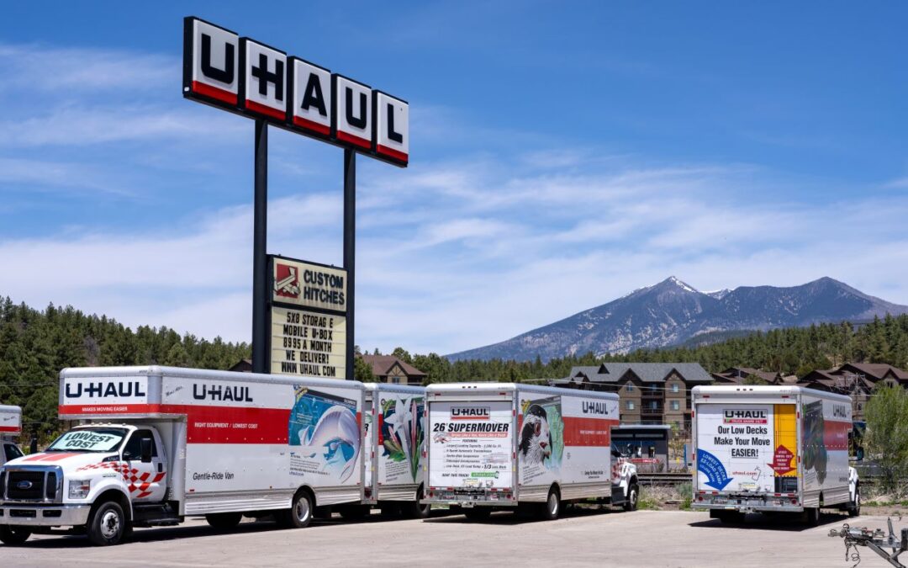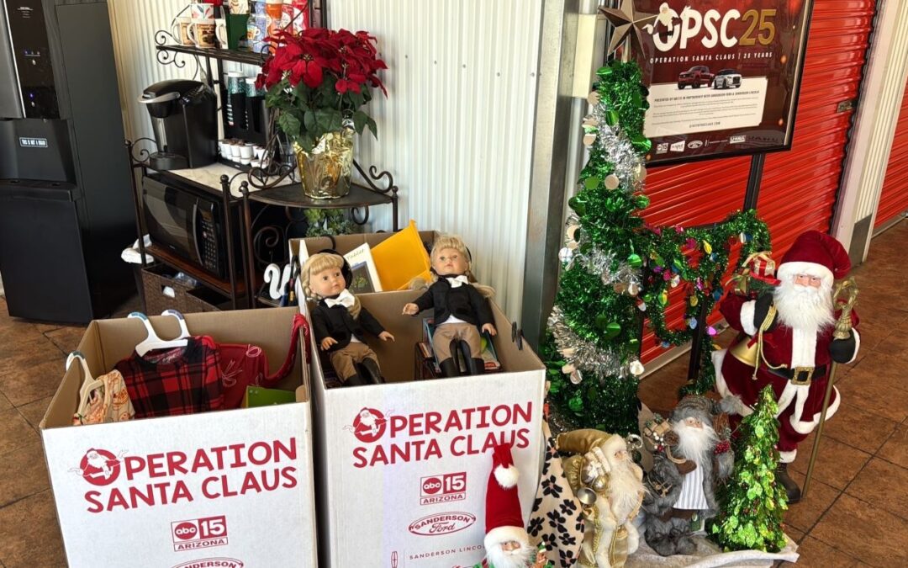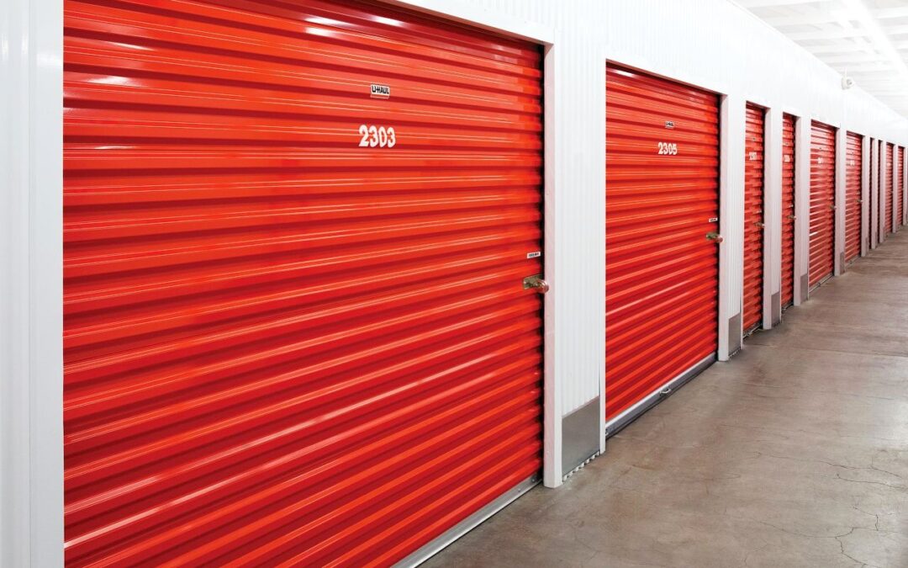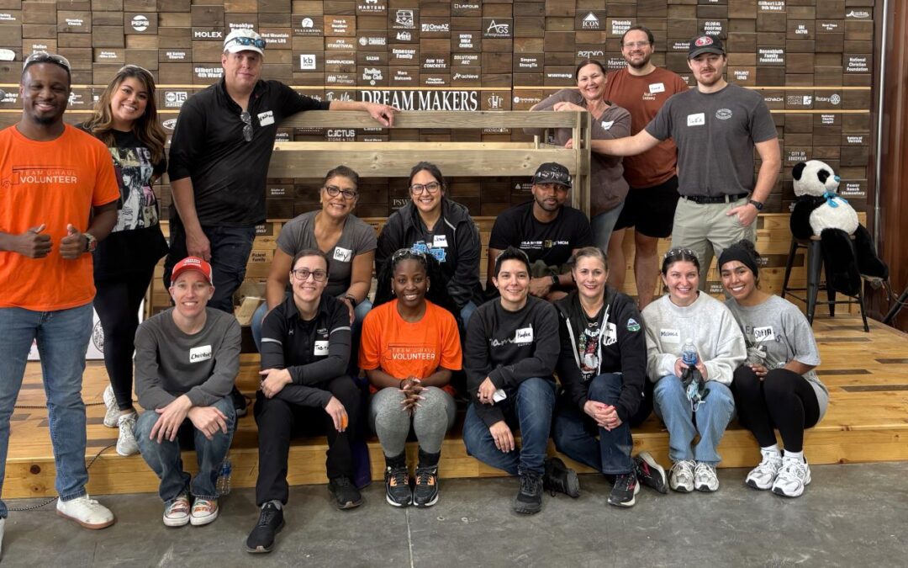This is the last in a series of posts about the adaptive reuse of Nabisco buildings around the country. The quality of construction and the location of these properties make them ideal focal-points for urban revitalization.
In September 1911, residents of Kansas City were invited to one of the most elaborate and impressive ceremonies they had ever witnessed. Invited guests from all over the country converged on the city. Twenty-five private rail cars, as well as the famous Twentieth Century Limited (video) arrived at the KC depot. A huge parade, headed by a corps of mounted police and a forty-piece band toured the business district of the city.
The hoopla, pomp and circumstance weren’t for a visiting U.S. president or foreign head of state. The event was organized by Adolphus Green, president of the National Biscuit Company (Nabisco) to promote the grand opening Nabisco’s newest baking facility at the corner of Central Street and Milwaukee Avenue. Inside, escorted by the mayor, Green touched a button that opened up a secret panel on one side of a conference room and launched a tour of the seven-story, 200,000 square-foot building.
The facility was one of the most modern in the country. Baking was done on the top floor, which housed the mixing and proving rooms, the machines that stamped out the biscuits and the ovens. The biscuits then descended on conveyors to a lower floor where they were packed in Nabisco’s famous In-er-seal package.
Nabisco continued operating the Kansas City bakery until 1951. The building was later used as the headquarters for the Stuart Hall Stationary Company until the 1980s. In 1995, the building was sold to Rainen Business Interiors Inc. It remained vacant for a number of years before its historic renovation and adaptive reuse to apartments and commercial-lease spaces was completed in 2004.
Freight House Lofts at Stuart Hall is comprised of 116 residential one-, two- and three-bedroom units, with more than 30 unique floor plans. The building features the exposed arched ceilings, wood and concrete floors and brick walls as they originally existed. Two of the original massive brick ovens are still features in the building. Mezzanine space was added in the original open area of the sixth floor to create eight loft townhouse-style units. Private patios for a portion of the first-floor units have architectural-screen wall dividers.
Additional programmed areas and amenities include two commercial-lease spaces, a reception lobby, a leasing office, a club room with terrace, storage facilities and a fitness center.
In 2005, the building received a Kansas City Economic Development Corporation Cornerstone Award for its contribution to the city’s economic growth.
Stuart Hall is located in the historic Freight House District of downtown Kansas City and is within easy walking distance of the Crossroads District, an eclectic enclave of boutique shops, one-of-a-kind restaurants, creative businesses, studios and art galleries.
On the first Friday of each month, Crossroads art galleries, studios, and restaurants open their doors to showcase local and national artists from 7-9 p.m. Check it out and tell us about your evening.
Read more about the current state of other Nabisco buildings.
History Source: Out of the Cracker Barrel: The Nabisco Story, From Animal Crackers to ZuZus by William Cahn.
–Pref


