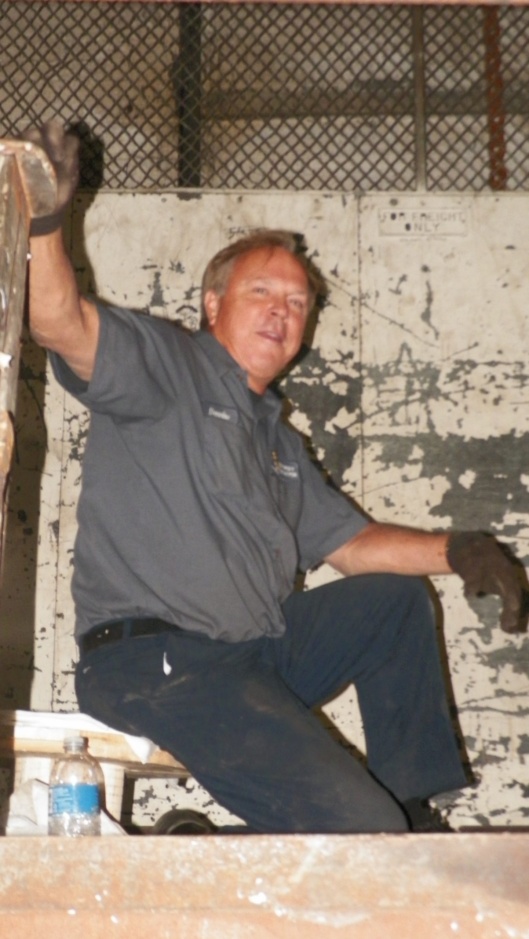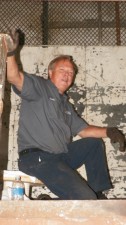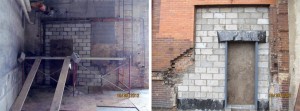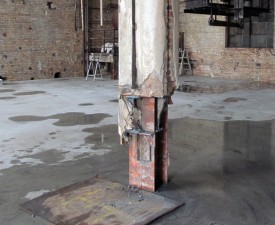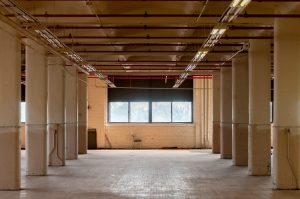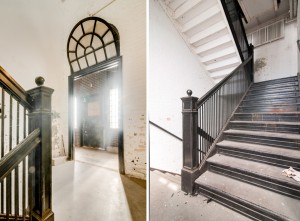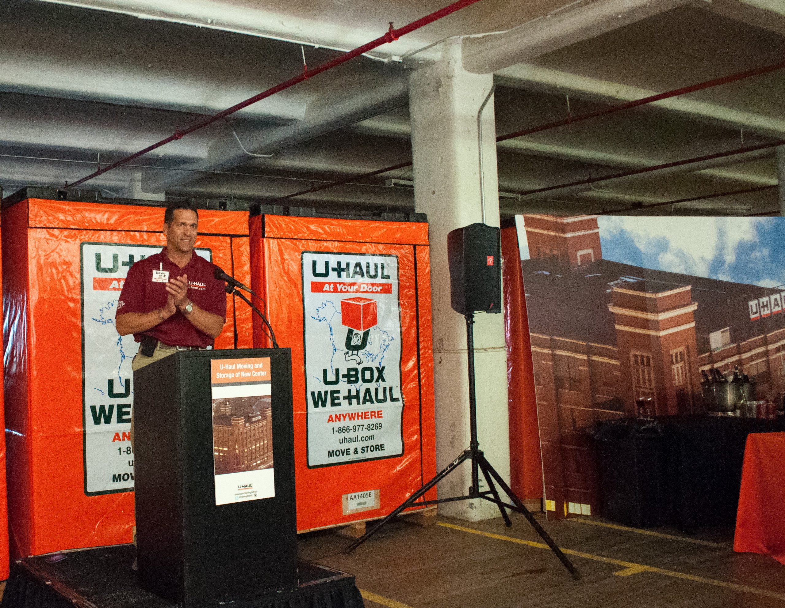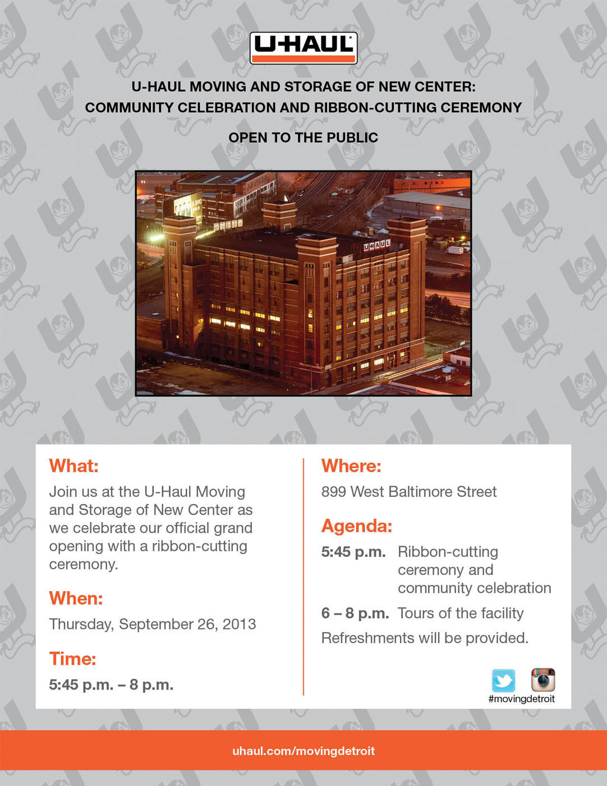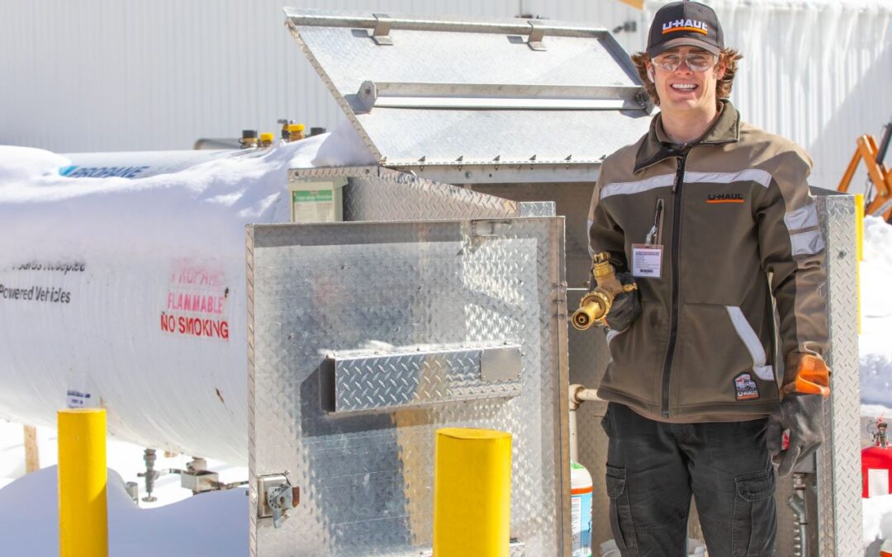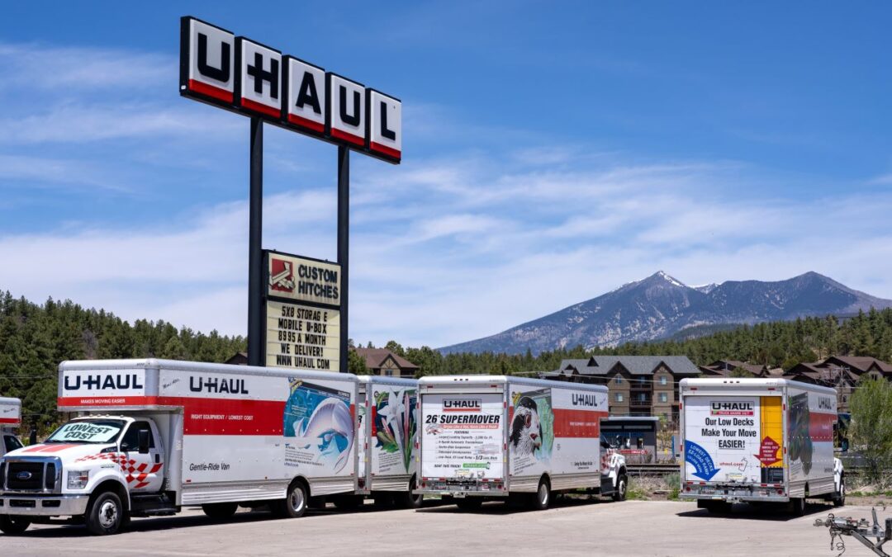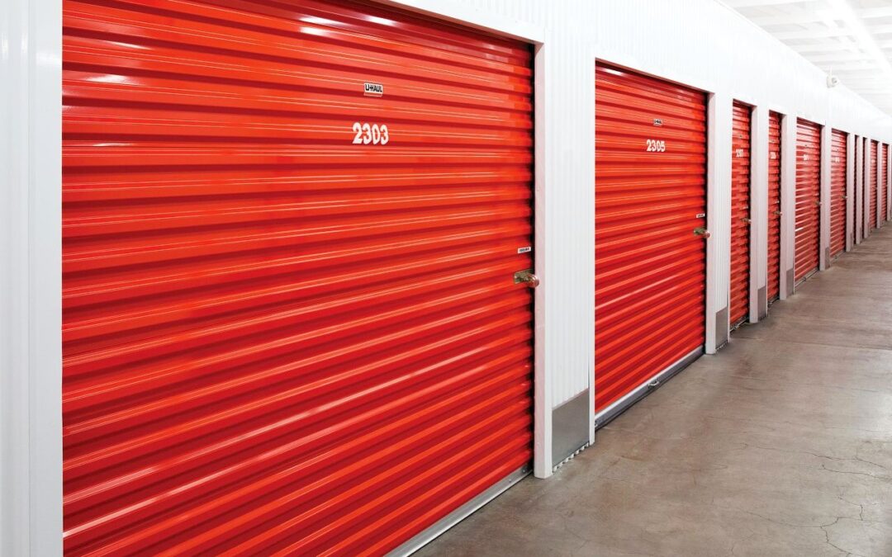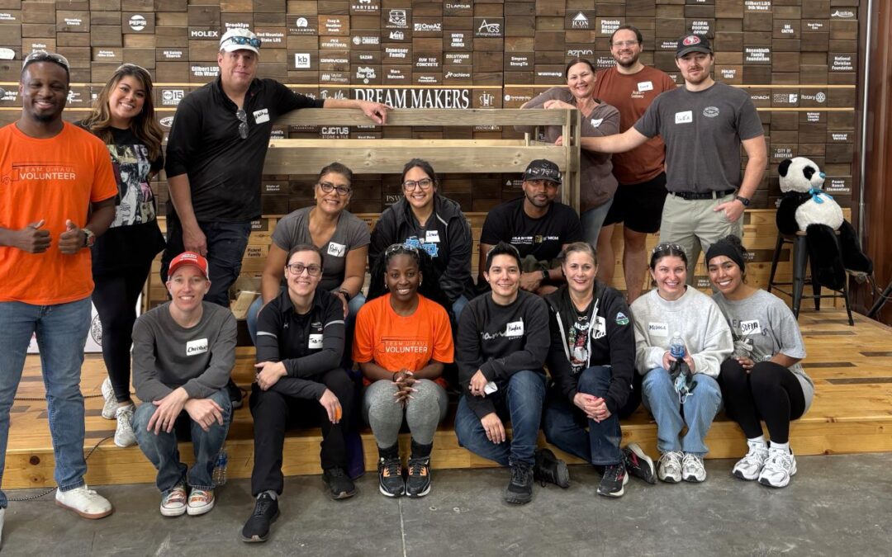Give a big shout-out to Dennis, Detroit Elevator’s service guru. He’s the proud new granddad to Dakota James – his first grandchild. Congrats Dennis. The nice thing about grandchildren is that you can play with them, spoil them and then send them home 😉
Okay, now on to this week’s Building Buzz.
New Showroom Door
As I mentioned in my 10/22 post, our Macgyver-inspired hole in the showroom wall has been repaired and a new door will be installed in its place. Don’t worry, the exterior brick facade will be refaced.
Original Design Features
I thought I’d use the rest of this post to tell you a little bit more about what we’ve learned about some of the original design features of the NBC-Nabisco Detroit building.
Because of the heavy loads of the baking ovens, which were located on the upper floors and the desirability of keeping the columns small, steel with tile fireproofing for floor and column construction was used instead of reinforced concrete. You can see this in the photo of the column in the showroom where we removed two horizontal steel beams a couple of weeks ago.
The height of each story averages 14′ from floor to floor, except on the baking floors, which average 22′ – one reason why the upper floors in the Kansas City, Houston and LA Nabisco buildings have been converted into lofts. The floors are made of high-quality maple, 1.5” thick. If photos of the restored floors in the other Nabisco buildings are any indication, ours are going to be awesome.
The elevators and stairs were placed along the walls to minimize interference with the machinery and the use of the floors.
The fire-escape towers were located in the corners of the building, constructed to connect directly with the outside. They contain wide fireproof stairways leading to the street, accessed through open loggias or balconies on each floor. This was state-of-the-art fire-exit design at the time – preventing any possibility of smoke entering the stairways.
The distinctive exterior of the building is faced with a vitreous brown-colored brick. The window sills, lintels, band courses, cornices and ornamental features are enameled, light-buff terra cotta, and the light vertical lines on the towers are vitreous white brick.
Source: The American Architect, June 19, 1912.
Do you know why the towers at the corners of the NBC-Nabisco building were constructed above the roof?
That’s it for this week. Stay tuned. Next update 11/12.
–Pref
This blog was created to let the community know that U-Haul is in Detroit, and to share our plans with you and to get input from the community. We want to hear from you. Tell us what you like and don’t like about our posts, building plans or anything else you want to share about Detroit. We are excited to be part of the Detroit community and want to learn from you!


