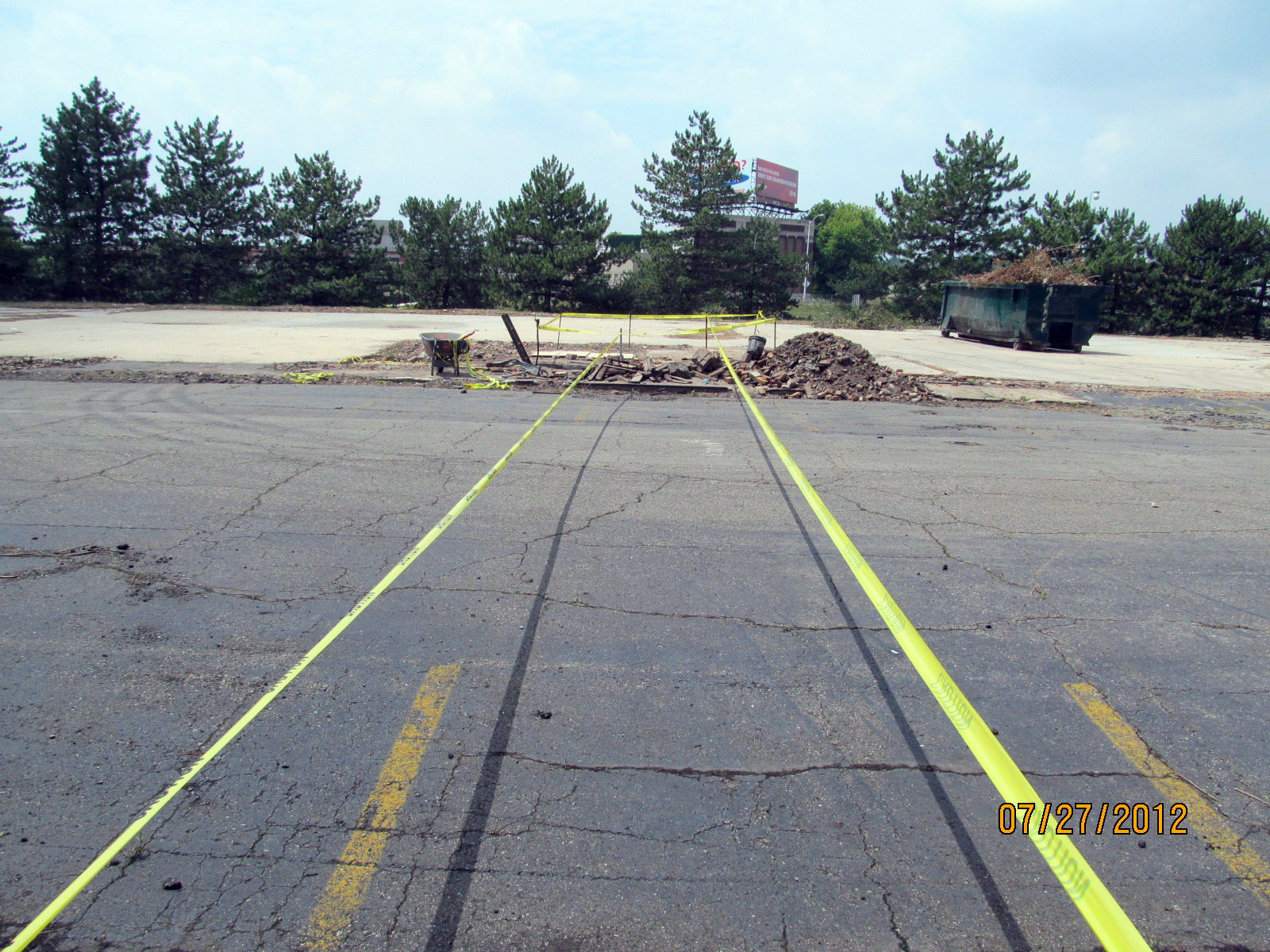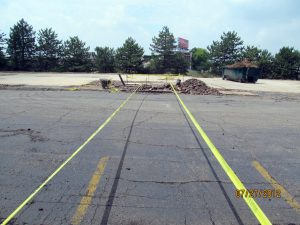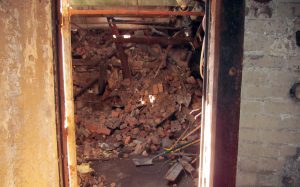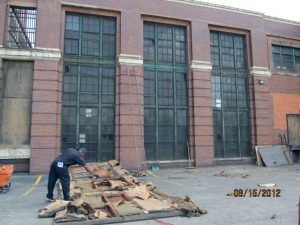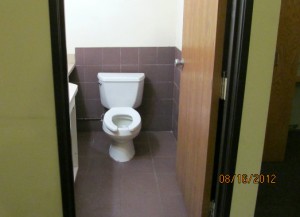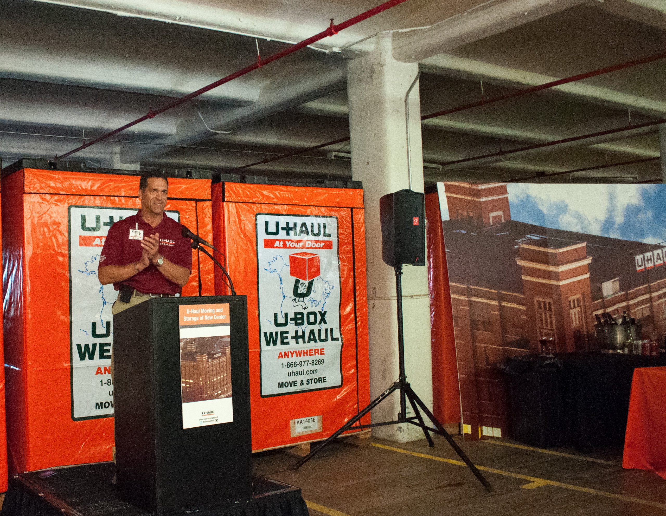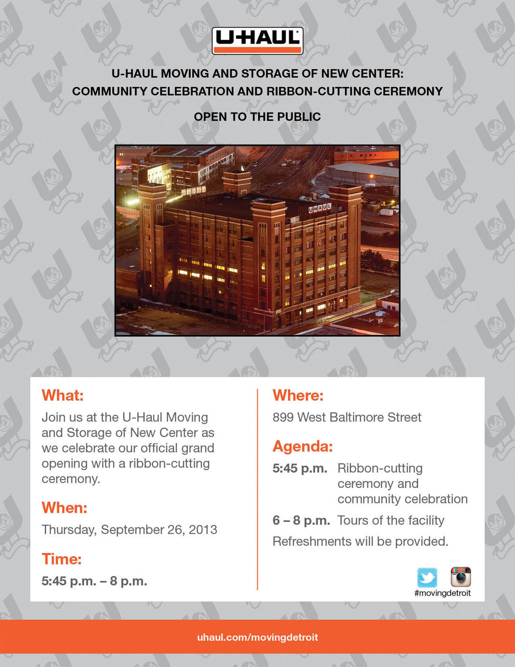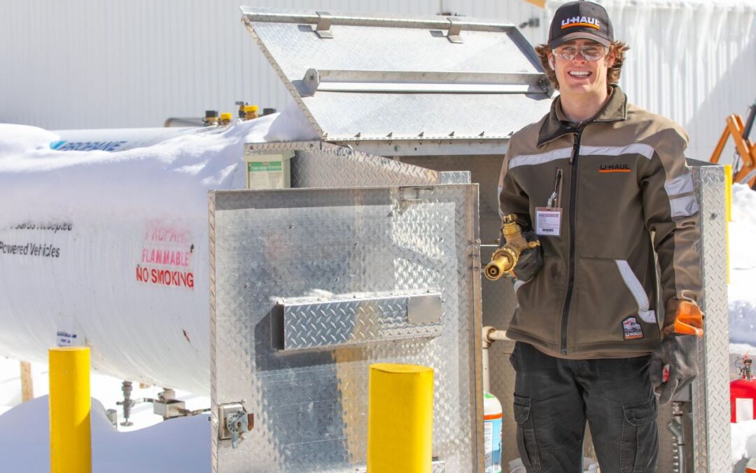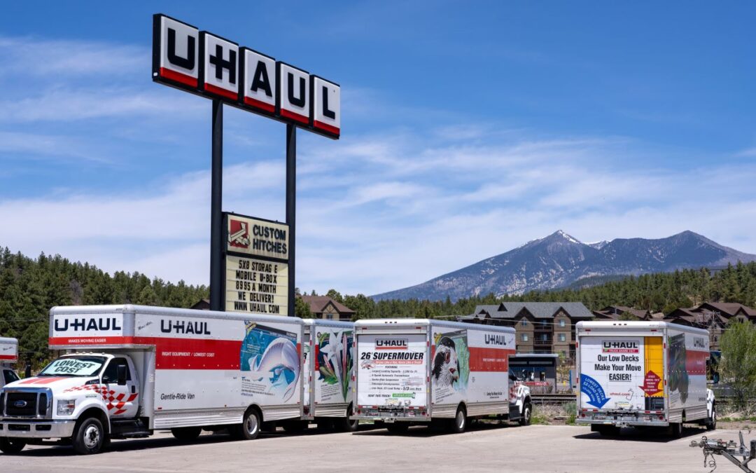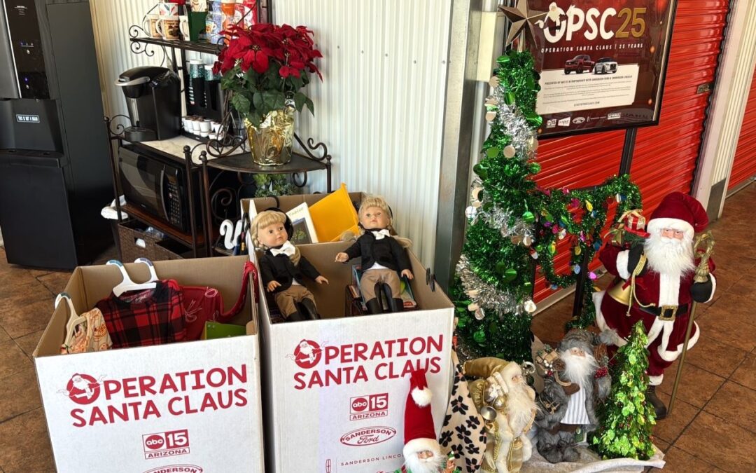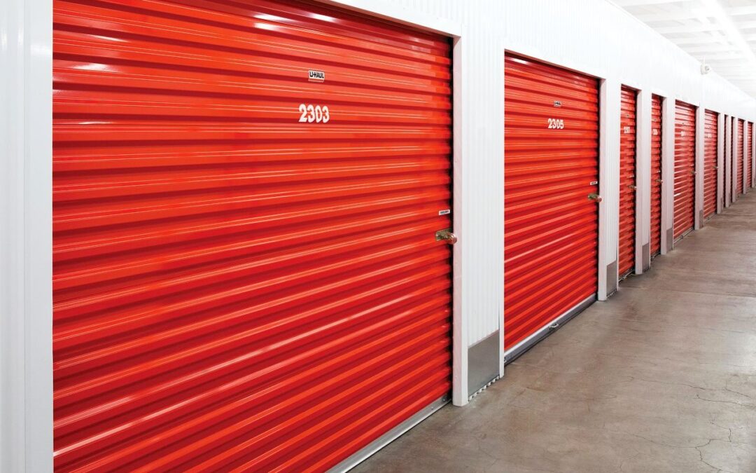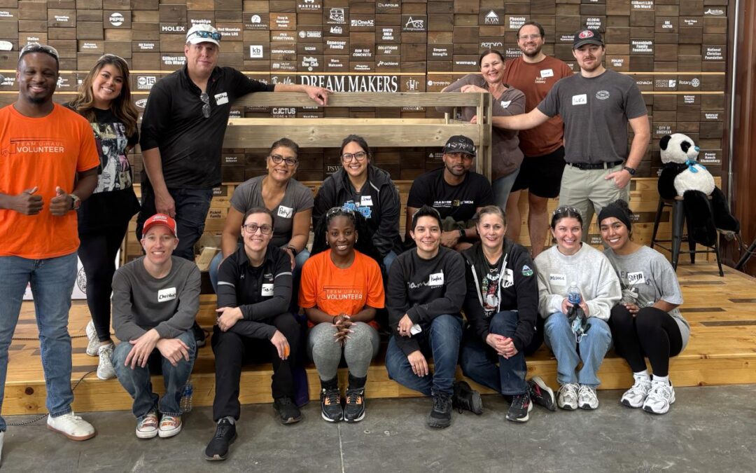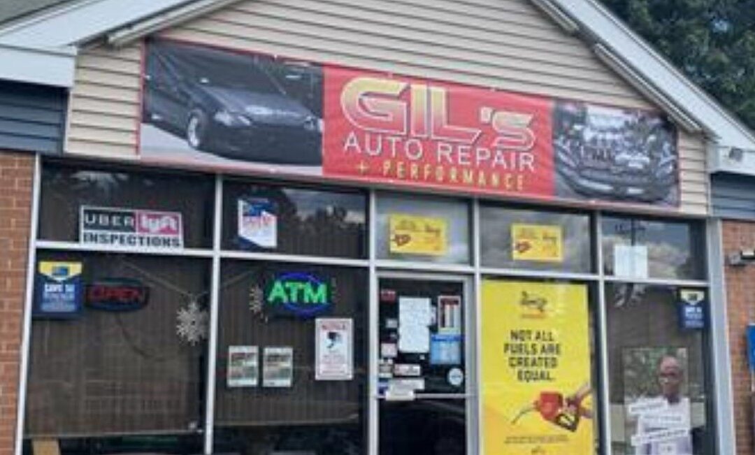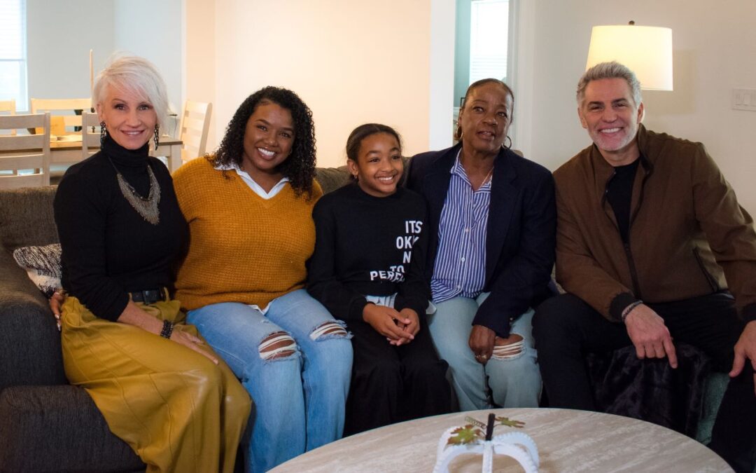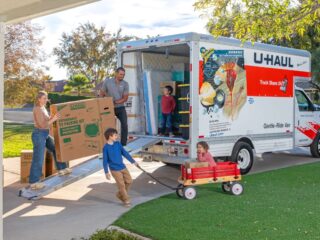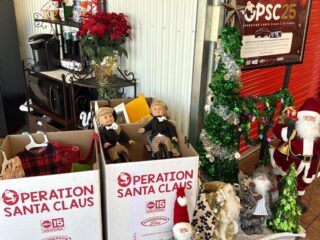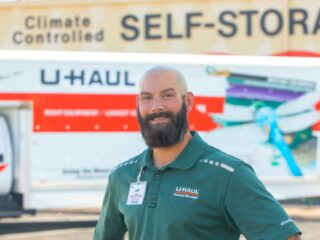We made progress on clearing the underground tunnel we discovered. It leads 63 feet out and away from the building to an area where another building on the property used to stand. This area will become our equipment return area and the tunnel will supply air, water and electricity to the area which will speed up the equipment-receiving process.
As I reported in my last update, the crew found a room at the end of the tunnel. We had a lot of fun speculating about what might be in the room. Someone joked about it being another one of Al Capone’s vaults. Well, shades of Geraldo Rivera, that’s what it turned out to be…just a room filled with bricks, wood and old pipe. We were able to access the room from the surface, but removing the debris was slow going: one person in the room filling buckets and one person on top pulling them up and out.
Outside, the crew continues working on the building…cleaning up some of the tagging around the main entrance. Check out our post on the graffiti on the back wall of our building and weigh in on the debate on whether graffiti is street art or vandalism.
They’ve also started unboarding windows on the ground floor. The 27-foot windows of what will become the center’s showroom are truly awesome. It’s exciting to imagine what the view from inside will look like when the showroom is completed. As soon as we have some artist’s renderings, I’ll post them. Also, it looks like we are about 30 days out from installing the showroom floor.
And finally…last week I mentioned the functioning bathroom, but forgot to include a photo. I got some heat about that, so I’ve included a photo in this post.
–Pref


